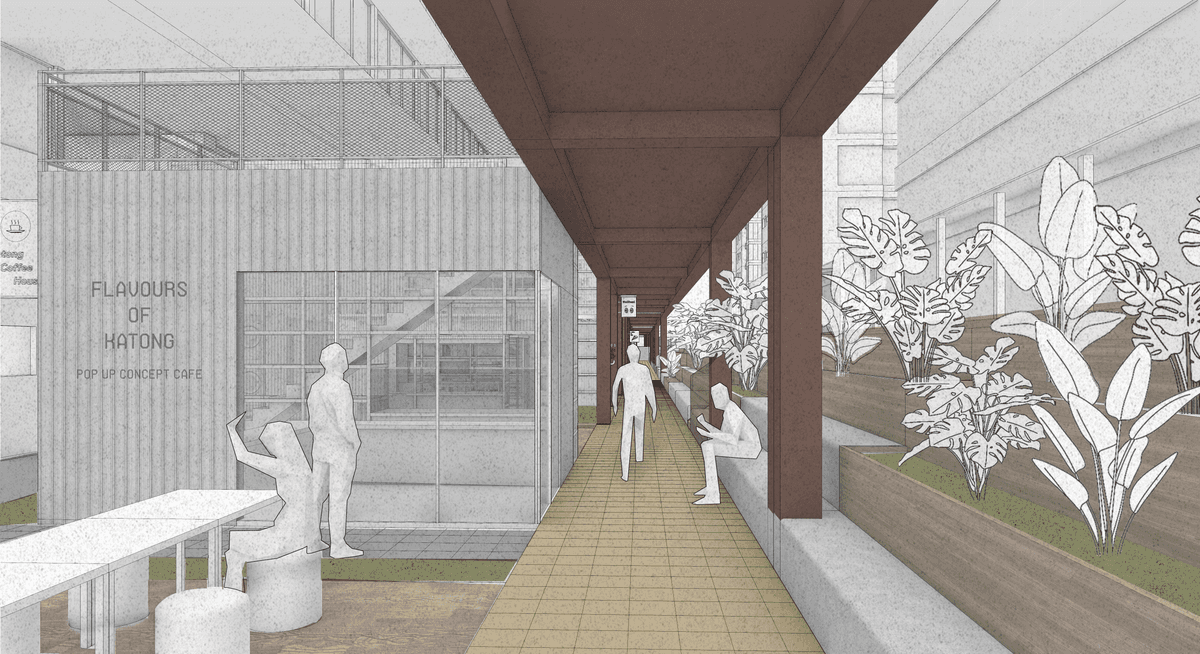Five Foot Way
Completed on April 1, 2024

Five Foot Way
Project Overview
Katong Corridor, designed by Aceson Han and Darius Chen, aims to be a catalyst for mutualism, integrating itself into the larger Katong-Joo Chiat context. Located along Brooke Road, bounded by East Coast Road and Marine Parade Road, it abuts Katong Plaza, one of the few forgotten strata malls in the area. The project is divided into two zones: one interfacing with Katong Plaza, envisioned as a shopping street, and the other facing Marine Parade Road, designed as an urban park with community-driven programs. Main strategies include pedestrianising Brooke Road, lowering the original green buffer and walkway to B1 of Katong Plaza to expose hidden shops, organizing shop blocks with a 6-meter grid, and incorporating veins of movement such as 5-foot ways, back lanes, and side lanes. Abstracted shopfront facades line and characterize the street, reinforcing identity and vibrancy.
Key Features
- Pedestrianised Brooke Road
- Lowered buffer and walkway revealing hidden shops
- 6-meter grid organizing shop blocks
- Circulation veins: 5-foot ways, back lanes, side lanes
- Abstracted shopfront facades defining street identity